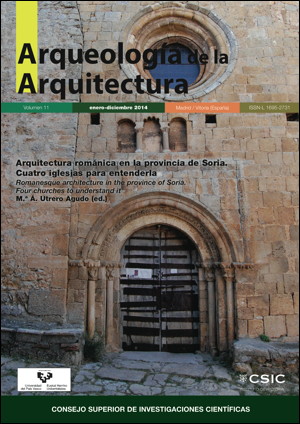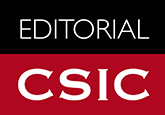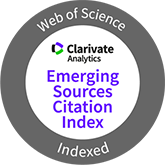Graphic documentation of historical buildings: principles, applications and prospects
DOI:
https://doi.org/10.3989/arq.arqt.2014.014Keywords:
Cultural heritage, architecture, geometry, drawing, survey, topography, photogrammetry, laser scanner, point cloud, 3D model, planimetryAbstract
The graphic survey of historical buildings is one of the most powerful tools to preserve its material cultural values and it is besides the basis for its research, conservation and dissemination. Although manual drawing has been historically the main representation technique, some other methods have been recently developed to improve the data capture and its later management. This article aims to show clearly the basic concepts related to the making process of the graphic documentation in order to make possible to select reasonably and effectively such techniques. For this purpose, a comparative analysis of the current methods is firstly shown, followed by several case studies and those criteria taken into consideration within them. Finally, the main ideas obtained in the previous analysis are presented, as well as the future prospect that in our opinion set new development ways in this field.
Downloads
References
Almagro, A. 2004: Levantamiento arquitectónico. Universidad de Granada, Granada.
Álvarez, I., Lopetegui, A., Mesanza, A., Rodríguez, A., Valle, J.M. y Vicente, I. 2003: "Diferentes propuestas para la representación geométrica", Arqueología de la Arquitectura, 2, pp. 9-12.
Angulo, R. 2012: "Construcción de la base gráfica para un sistema de información y gestión del patrimonio arquitectónico: Casa de Hylas", Arqueología de la Arquitectura, 9, pp. 11-25.
Antoñanzas, M.A., Iguácel, P., Lopetegui, A. y Valle, J.M. 2003: "El Sequeral (Calahorra, La Rioja). Investigación fotogramétrica y arqueología", Arqueología de la Arquitectura, 2, pp. 13-16.
Azkarate, A., Cámara, L., Lasagabaster, J.I., Latorre, P. 1999: Catedral de Santa María Vitoria-Gasteiz. Plan Director de Restauración (2 vols.). Diputación Foral de Álava, Vitoria-Gasteiz.
Banerjee, R. y Srivastava, P.K. 2013: "Reconstruction of contested landscape. Detecting land cover transformation hosting cultural heritage sites from Central India using remote sensing", Land use policy: The International Journal Covering All Aspects of Land Use, 34, pp. 193-203.
Caballero, L. y Latorre, P. 1995: "La importancia del análisis estratigráfico de las construcciones históricas en el debate sobre la restauración monumental", Informes de la Construcción, 46, 435, pp. 5-18. http://dx.doi.org/10.3989/ic.1995.v46.i435.1093
Cámara, L. y Latorre, P. 2003: "El modelo analítico tridimensional obtenido por fotogrametría. Descomposición, manipulación y aplicaciones en el campo de la restauración arquitectónica", Arqueología de la Arquitectura, 2, pp. 87-96.
Capitel, A. 1998: Metamorfosis de monumentos y teorías de la restauración. Alianza, Madrid.
Ceschi, C. 1970: Teoria e storia del restauro. Mario Bulzoni Editore, Roma.
Cusidó, J.A. 1996: "Aplicaciones de la termografía infrarroja y la espectrorradiometría en el estudio del deterioro del patrimonio arquitectónico nacional", Informes de la Construcción, 48, 443, pp. 15-26. http://dx.doi.org/10.3989/ic.1996.v48.i443.1003
Docci, M. y Maestri, D. 1994: Manuale di rilevamento architettonico e urbano. Laterza, Roma.
García, F. 2003: "La técnica geofísica de ground penetrating radar (georradar) aplicada al patrimonio", en J.M. Iglesias (coord.) Actas de los XIV Cursos Monográficos sobre el Patrimonio Histórico (Reinosa, julio-agosto 2003), pp. 175-196. Universidad de Cantabria, Reinosa.
García-Gómez, I., Fernández de Gorostiza, M. y Mesanza, A. 2011: "Láser escáner y nubes de puntos. Un horizonte aplicado al análisis arqueológico de edificios", Arqueología de la Arquitectura, 8, pp. 25-44. http://dx.doi.org/10.3989/arqarqt.2011.10019
González-Varas, I. 1999: Conservación de bienes culturales. Teoría, historia, principios y normas. Cátedra, Madrid.
Iglesias, J. M. (coord.) 2002: "Experiencias cartográficas y fotogramétricas aplicadas a la conservación del Patrimonio Histórico", en J. M. Iglesias (ed.), Actas de los XII Cursos Monográficos sobre el Patrimonio Histórico (Reinosa, julio-agosto 2001), pp. 215-332. ISPRS, International Society for Photogrammetry and Remote Sensing, Reinosa.
Jiménez, A. y Pinto, F. 2003: Levantamiento y análisis de edificios. Tradición y futuro. Universidad de Sevilla, Sevilla.
Jokiletho, J. 1999: A History of Architectural Conservation. Butterworth Heinemann, ICCROM, Oxford.
Lamberini, D. 2003: Teorie e storia del restauro architettonico. Polistampa, Florencia. PMid:14669765
Lichti, D., Pfeifer, N. y Maas, H-G. (eds.) 2008: Theme issue: Terrestrial Laser Scanning, Journal of Photogrammetry and Remote Sensing, 63, 1. http://dx.doi.org/10.1016/j.isprsjprs.2007.10.002
Mañana-Borrazas, P., Rodríguez, A. y Blanco-Rotea, R. 2008: "Una experiencia en la aplicación del Láser Escáner 3D a los procesos de documentación y análisis del Patrimonio Construido: su aplicación a Santa Eulalia de Bóveda (Lugo) y San Fiz de Solovio (Santiago de Compostela)", Arqueología de la Arquitectura, 5, pp. 15-32.
Martínez Justicia, M. J. 2000: Historia y teoría de la conservación y restauración artística. Tecnos, Madrid.
Ortega, J., Martínez, A. y Mu-oz, M. J. 2011: "El dibujo y las vidas de los edificios", Revista Expresión Gráfica Arquitectónica, 18, pp. 50-63. http://dx.doi.org/10.4995/ega.2011.1335
Sainz, J. 2005: El dibujo de arquitectura. Teoría e historia de un lenguaje gráfico. Reverté, Barcelona.
Trizio, I. 2009: "Indagini Stratigrafiche e Sistemi Informativi Architettonici: il GIS della chiesa di S. Maria in Valle Porclaneta", Arqueología de la Arquitectura, 6, pp. 93-113. http://dx.doi.org/10.3989/arqarqt.2009.09012
Zamora, S. A., Pocoví, A. y Pueyo, O. 2005: "Aplicación de la prospección por georradar (GPR) a la delimitación y caracterización de estructuras arqueológicas. Ejemplo de las ruinas del convento agustino de Fraga", Geogaceta, 38, pp. 131-134.
Published
How to Cite
Issue
Section
License
Copyright (c) 2014 Consejo Superior de Investigaciones Científicas (CSIC) - Universidad del País Vasco/Euskal Herriko Unibertsitatea (UPV/EHU)

This work is licensed under a Creative Commons Attribution 4.0 International License.
© CSIC. © UPV/EHU. Manuscripts published in both the print and online versions of this journal are the property of Consejo Superior de Investigaciones Científicas and Universidad del País Vasco/Euskal Herriko Unibertsitatea, and quoting this source is a requirement for any partial or full reproduction.
All contents of this electronic edition, except where otherwise noted, are distributed under a Creative Commons Attribution 4.0 International (CC BY 4.0) licence. You may read here the basic information and the legal text of the licence. The indication of the CC BY 4.0 licence must be expressly stated in this way when necessary.
Self-archiving in repositories, personal webpages or similar, of any version other than the final version of the work produced by the publisher, is not allowed.















