Cover design
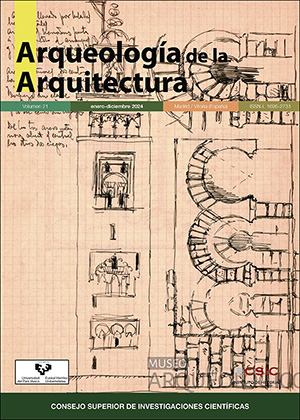
Vol. 21, 2024: Notebook of Félix Hernández Giménez (1930). Kutubiyya, Marrakech. Alminar: northeast face (FH_8_04_001_006d). © MAP, Córdoba. Published in Arqueología de la Arquitectura, 2024, 21: 379, fig. 28. Authors: Patrice Cressier, Pedro Gurriarán Daza and Samuel Márquez Bueno.
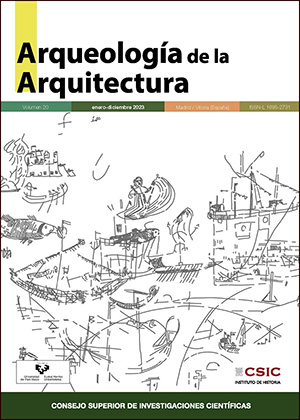
Vol. 20, 2023: Wall graffiti of Penyafort castle-convent, 17th century, central scene of the Miracle of Mallorca. Authors: Del Fresno Bernal, P., Travé Allepuz E., Martínez Torrecilla, J. M. y Socorregut Domènech, J. Arqueología de la Arquitectura, 2023, 20: e141, fig. 6b
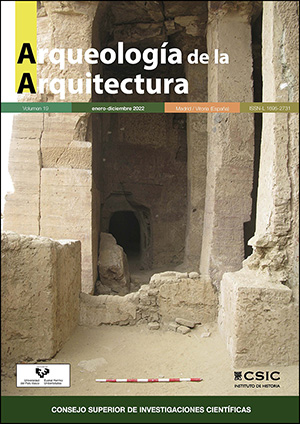
Vol. 19, 2022: Hall of pillars of funerary complex QH34h in the necropolis of Qubbet el Hawa (Aswan, Egypt). Authors: Barba Colmenero, V., Martínez Hermoso, J. A., Mozas Calvache, A. T., Pérez García, J. L., Jiménez Serrano, A., Arqueologia de la Arquitectura, 2022, 19: e126, fig. 8.
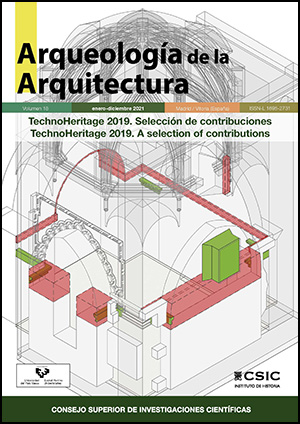
Elements added and removed in the last restoration (2015-2016) of the Tocino chapel in Jerez de la Frontera. Authors: Guerrero Vega, J. M., Pinto Puerto, F. y Mora, G., Arqueología de la Arquitectura, 2021, 18: e112, fig. 9.
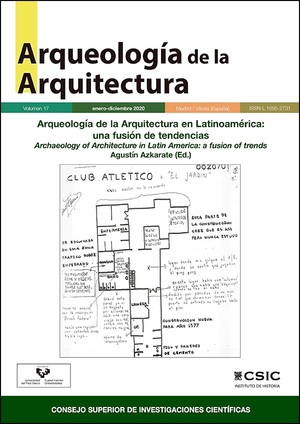
Vol. 17, 2020: Plan of the subsoil of the Athletic Club drawn by the survivors according to their memories. Benítez, M.; Enríquez, Z. y Di Ciano, L. 2001: “El Club Atlético”, Revista de la Asociación de ex detenidos desaparecidos, 1 (2), p. 10.
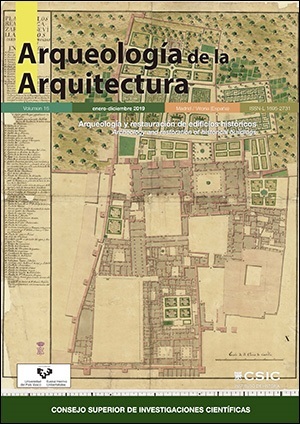
Vol. 16, 2019: Plan of the Alcazar of Seville by Sebastián Van der Borcht, General Archive of the Palace.
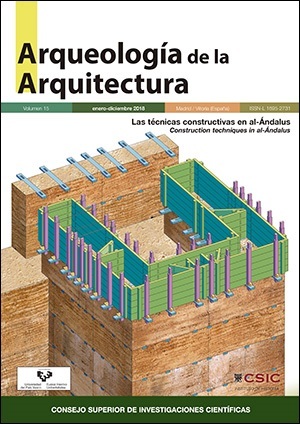
Vol. 15, 2018: Axonometry of the construction process of the wall towers of La Hoya and San Cristóbal in Almería (Samuel Márquez Bueno).
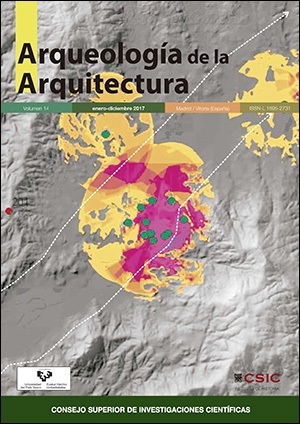
Vol. 14, 2017: Columns of Cipollino marble. Temple of Antonino y Faustina. (P. Pensabene y J.A. Domingo).
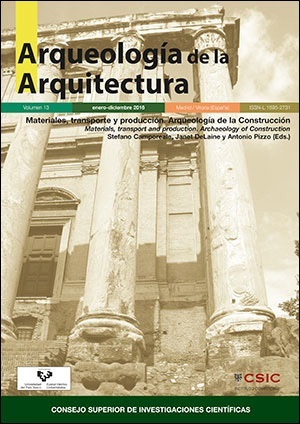
Vol. 13, 2016: Columns of Cipollino marble. Temple of Antonino y Faustina. (P. Pensabene y J.A. Domingo).
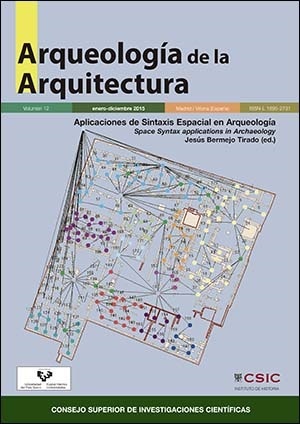
Vol. 12, 2015: Ostia Antica. Configuration of spaces of Insula IV (Stöger 2011).
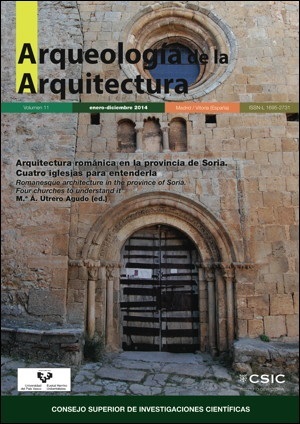
Vol. 11, 2014: Western façade of the church of Nuestra Señora del Castillo, Calatañazor (Soria prov.), according to J. I. Murillo.
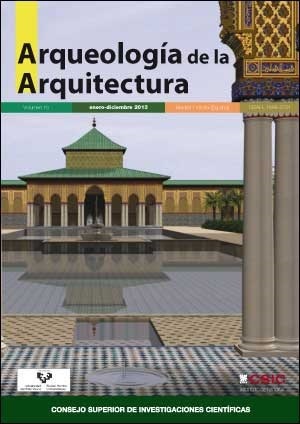
Vol. 10, 2013: Palace of al Badi’, Marrakech, alberca and eastern pavilion, according to A. Almagro, M. González y L. Berenguel.
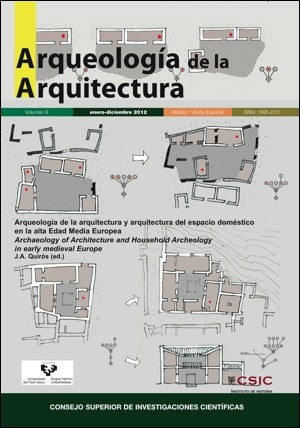
Vol. 9, 2012: Classification of domestic units and the complexification process, according to Sonia Gutiérrez Lloret and Débora Kiss.
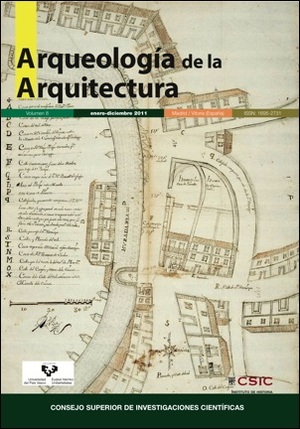
Vol. 8, 2011: Map of the Carpio suburb and Santo Domingo de Oviedo by Francisco de la Riva Ladrón de Guevara, 1738 (Ministerio de Cultura, Real Chancillería de Valladolid. Planos y Dibujos, n.o 474), after I. Muñiz.
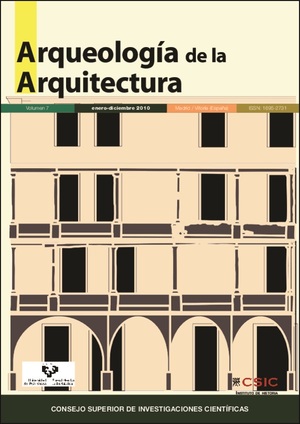
Vol. 7, 2010: Elevation of the loggia ahead of the building 23, Coimbra (Portugal), after L. Basilio and M. Almeida.










