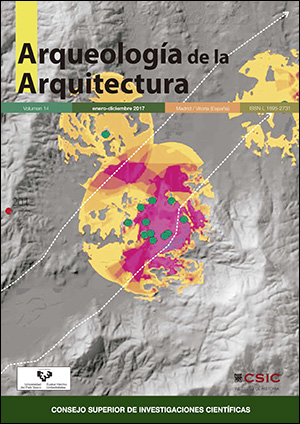The elevations of the courtyard of al-Badi palace of Marrakech. Design and construction by the “trial and error” method?
DOI:
https://doi.org/10.3989/arq.arqt.2017.012Keywords:
Saadian architecture, palaces, design process, design corrections, wall face analysisAbstract
In this article the elevations of the façades of the four bays that bound the central courtyard of the al-Badi’ Palace of Marrakech are analyzed. Despite having been pillaged of all their ornamental coatings, they presented enough a footprint for conducting an investigation and interpretation. This includes not only of the original composition but the design and construction process from which were generated. It is of particular relevance to distinguish between various design errors and subsequent corrections in the composition of at least two of the elevations that can be observed thanks to the plundering of the coatings. Thus, it is possible to observe how an initial layout of the attached pilasters with which the façades were articulated was modified through, partially demolishing the previously constructed ones to provide a different rhythm and less separation. Up to three different successive solutions can be seen in some portions. This article also includes the study of other secondary structures of the Palace.
Downloads
References
Almagro, A. 2013: "Análisis arqueológico del pabellón occidental del palacio al-Badi' de Marrakech", Arqueología de la Arquitectura, 10, e008. https://doi.org/10.3989/arq.arqt.2013.002
Almagro, A. 2014: "El Salón Norte del Palacio al-Badi' de Marrakech: Estudio arqueológico e hipótesis sobre su forma original", Arqueología de la Arquitectura, 11, e016. https://doi.org/10.3989/arq.arqt.2014.003
Almagro, A. 2017: "El palacio sa'adí al-Badi' (Marrakech). Entre al-Ándalus y el Egipto mameluco", en J. C. Ruiz Souza y S. Calvo Capilla, Las artes en Al-Andalus y Egipto. Contextos e intercambios. Madrid, pp. 27-49.
Fistali, 'Abd al-'Aziz ibn-Muhammad al- 1964: Manahil al-Safa fi ma'atir mawali-na al-surafa. Ed. 'Abdallah Guennun, Rabat, Faculté des Lettres y Tétouan, Institut Moulay El-Hassan.
García Pulido, L. J. 2017: «The Last and Most Developed Nasrid Palace in the Alhambra: The Alijares and Its Country Estate (Fourteenth Centuty)», Al-Masaq, 29, 1, pp. 60-83.
Koehler, H. 1940: "La Kasba saadienne de Marrakech, d'après un plan manuscrit de 1585", Hesperis, XXVII, pp. 1-20.
Marçais, G. 1954 : L'architecture musulmane d'Occident. Tunisie, Algérie, Maroc, Espagne, Sicile. Paris.
Matham, A. 1646 : Platinum magni regis maroci in barbaria, estampa conservada en el Rijksmuseum de Amsterdam. http://gallica.bnf.fr/ark:/12148/btv1b530573367/f1.item.zoom
Meunier, J. 1957 : "Le Grand Riad et les bâtiments saadiens du Badi selon le plan publié par Windus", Hespéris, XLIV, pp. 129-134.
Navarro Palazón, J. y Jiménez Castillo, P. 2009: "Casas y palacios de la Murcia andalusí a la llegada de Alfonso X", Alfonso X el Sabio. Catálogo de la Exposición celebrada en Murcia, pp. 705-720.
Necipoglu-Kafadar, G. 1986: "Plans and Models in 15th-and 16th-Century Ottoman Architectural Practice", Journal of the Society of Architectural Historians, 45, 3, pp. 224-243. https://doi.org/10.2307/990160
Orihuela, A. 2011: "Nuevas perspectivas sobre el Palacio del Partal Alto en la Alhambra y su posible antecedente, el Alcázar Menor de Murcia", en J. Passini y R. Izquierdo Benito (coords.), La ciudad medieval: de la casa principal al palacio urbano: Actas del III Curso de Historia y Urbanismo Medieval, pp. 129-143. Toledo.
Pozo Martínez, I., Robles Fernández, A., y Navarro Santa-Cruz, E. 2007: "Arquitectura y artes decorativas de época tardoalmohade; el palacio islámico de Santa Clara, Murcia (Qasr as-Sagir)", en Las artes y las ciencias en el occidente musulmán, pp. 279-303. Murcia. PMid:18220843
Ruiz de la Rosa, J. A. 1996: "La arquitectura islámica como forma controlada. Algunos ejemplos en al-Ándalus", en A. Jiménez Martín (ed.), Arquitectura en al-Ándalus. Documentos para el siglo XXI, pp. 27-54. Granada: El Legado Andalusí-Lunwerg.
Tazi, A. 1977: Qasr al-Badi bi Marrakush. Rabat
Triki, H. y Dovifat, A. 1999: Medersa de Marrakech. Marrakech. PMCid:PMC148444
Windus, J. 1725: A journey to Makinez; The Residenz of the Present Emperor of Fez and Marocco on the Occasion of Commodore Stewart's Embassy thither for the Redemtion of the British Captives in the year 1721. London.
Published
How to Cite
Issue
Section
License
Copyright (c) 2017 Consejo Superior de Investigaciones Científicas (CSIC) - Universidad del País Vasco/Euskal Herriko Unibertsitatea (UPV/EHU)

This work is licensed under a Creative Commons Attribution 4.0 International License.
© CSIC. © UPV/EHU. Manuscripts published in both the print and online versions of this journal are the property of Consejo Superior de Investigaciones Científicas and Universidad del País Vasco/Euskal Herriko Unibertsitatea, and quoting this source is a requirement for any partial or full reproduction.
All contents of this electronic edition, except where otherwise noted, are distributed under a Creative Commons Attribution 4.0 International (CC BY 4.0) licence. You may read the basic information and the legal text of the licence. The indication of the CC BY 4.0 licence must be expressly stated in this way when necessary.
Self-archiving in repositories, personal webpages or similar, of any version other than the final version of the work produced by the publisher, is not allowed.















